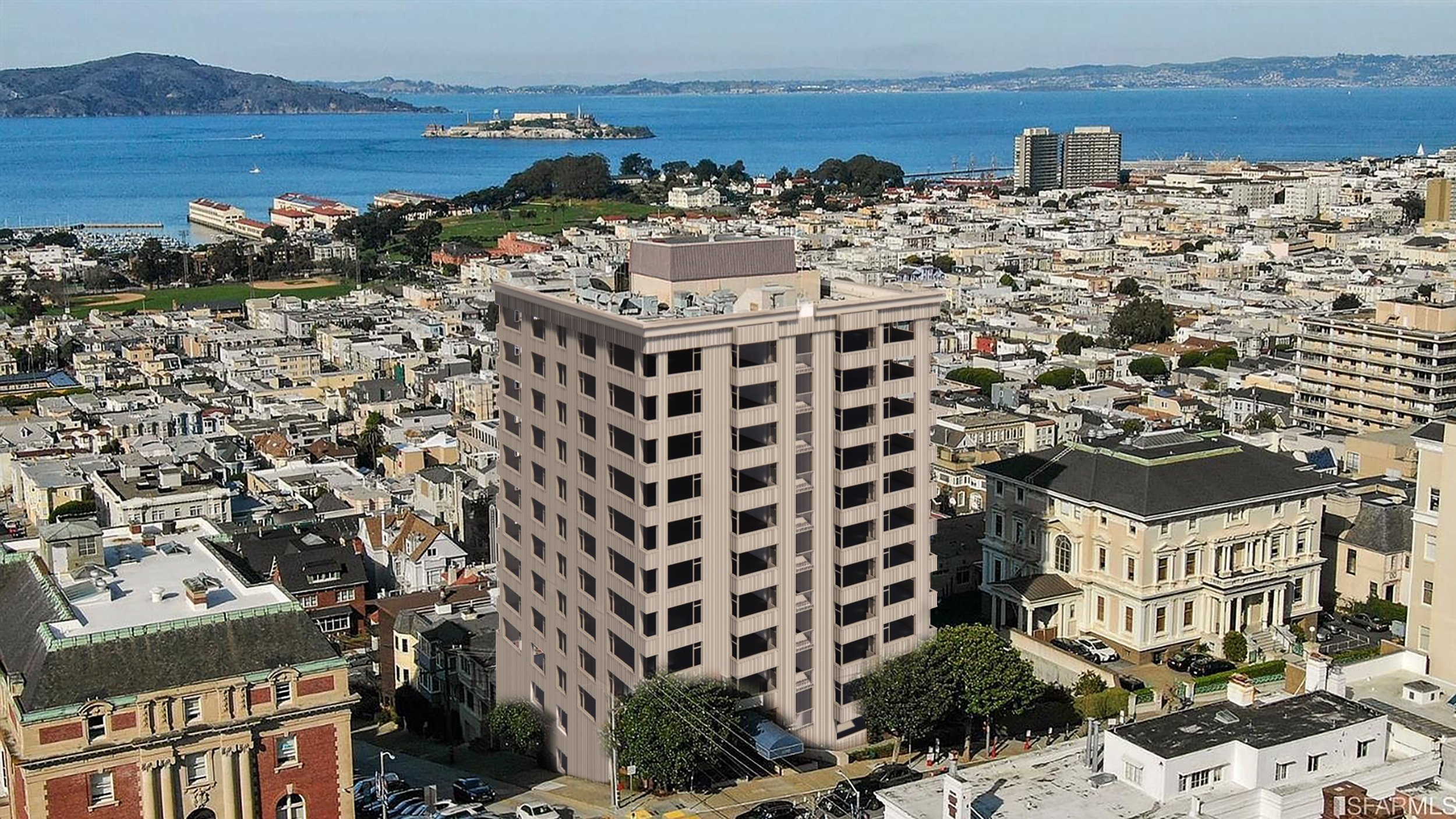San Francisco Facade Renovation
Design Architects: Jensen Architects
Location: San Francisco, CA
Project Description: The proposed project involves the renovation of the existing 12-story brick facade of a concrete structure located in San Francisco. The objective was to update and enhance the building's aesthetic appeal, durability, and energy efficiency through the design and installation of new cladding systems to replace the aging brick exterior. The scope of work for this project primarily focused on the design and implementation of a new cladding system that would replace the existing brick facade. The renovation aims to transform the building's exterior while maintaining its architectural integrity and harmonizing with the surrounding urban environment.











