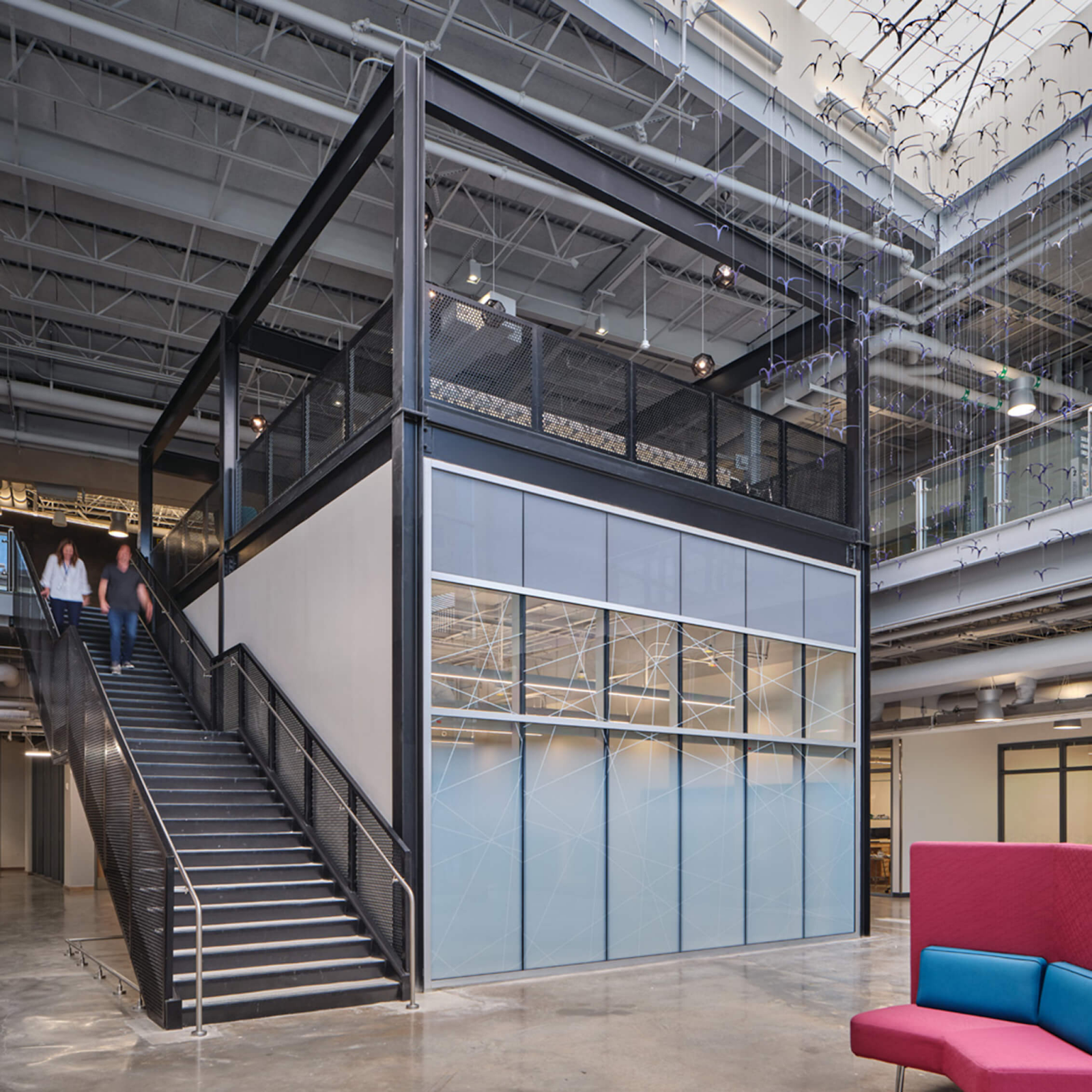Pecha Kucha
Moving a lot when I was younger taught me to welcome new experiences as a source of play and adventure. This is a sketch I made of Don Quixote, one of my favorite books. What I appreciate is that he sees the world the way he believes it to be, no one tells him otherwise. Don Quixote got seemingly delusions because he read too many stories.
I also find myself creating my own stories, not as a way to explain the world, but to describe new ways of seeing. Books and stories play a large role in my life because I believe stories are where we find meaning. So much so that my graduate architecture school thesis became a fiction story, here is a drawing from that, in which I researched architectural ornamentation.
I believe that humans have a biological or evolutionary predisposition for ornamentation. Historically, ornament has always appealed to nature whether by applying laws of nature or attempting to imitate it. Ornamentation can promote pattern-forming abilities that help increase awareness of connectedness.
In 2014, I began a practice drawing experimentally at different scales, without a predictable outcome, using nature based rules in an attempt to construct spatial relations that respond to local conditions. I became more interested in the process of how forms emerge, more than what they resulted to be. The drawings self-organize as a complex adaptive system.
The drawings are like a freestyle. Hip-hop music, along with reading, have been two modes of cultural production that influence me most. This is a concert hall from an adaptive reuse school project. A hip-hop architecture not about creating a ‘machine’, but setting a stage. By considering participation, architecture can encourage others to transform their own space.
Whether artificial or natural, form is generated through a stepwise process. I see architecture more as a set of relations than being reducible to an object. This architecture from my time at SCI-Arc considers how forms are capable of being generated using software, and what potential applications technology can provide.
One of my most rewarding projects was a culmination of a powerful story and digital fabrication during my time as a Branded Environments Designer at Perkins+Will. This History Wall at Austin Community College reflects the story of an African American congregation that established an orphanage on the site before it became a Mall in the 70’s.
Being a Branded Environments designer was a way for me to continue my pursuit in ornamentation in today’s world as a way to express identity with coherence and purpose. From the small scale bats emerging as a suspended sculpture, to a logo in the trellis and entry sign, to scaling up even larger for the parking garage signage visible from the freeway.
Here on the Dallas Cowboys Frisco campus, the lobby of the Sports Therapy and Research Center offered a 3 story entry space. The suspended sculpture captures movement of users walking into the space through reflective panels. Upon entering the lobby, the colored pieces are revealed to form the logo when looking up.
It’s important to me to consider the human hand and craft in buildings. This interdisciplinary approach towards the flower wall was a means of orientation, not only within the building, but also in the cultural context. By introducing an element of play, we can encourage the participation in pattern recognition and open up possibilities for creative intervention.
Too much of our world today is designed to say ‘everything is ok’. Reducing risk and increasing efficiency has also resulted in the decline of imagination. I challenge the fact that architects should produce a definite final object, but can rather something open and incomplete as a way to inject spontaneity and unpredictability into the world.
‘Floating World’ was a pop-up art exhibition in 2018 in Chicago. The intention of the work was not to define the world, but rather experience new ways of seeing. It presented a series offering that challenges the viewers to question its meanings. The work in this show promotes beauty in the mundane and a search for being a part of something bigger.
While I believe in individuality, I am dedicated to making resilient buildings as a Certified Passive House Consultant. Ultimately, I am seeking an aesthetic that can emerge from the integration of graphics, sculpture, and sustainable architecture. For my certification design exam, a thick blanket is expressed wrapping over the minimally sculptured roof to maximize solar collection.
The Mendocino House was the first project I worked on at Jensen Architects (here still under construction) and is a Net Zero ready residence in Ukiah. The project is a resilient response to hot summers and freezing winters. The collaborative design/build approach enabled several custom details, including the custom window wall fabricated by the owner.
While landscape is not the only context architectural form needs to respond to, I believe the integration of the two can strengthen each other. This was a project I worked on while at Interstice Architects, who is the landscape architect on a few of our projects. Here, the simple architectural design takes a back seat, while in harmony with landscape.
Here is another example of aesthetics that is not applied, but emerges from a process. Alex, a trained interior designer, and I met in Chicago and recently married this past August. She continues to inspire me on my own creative journey and without her I wouldn’t be here today.




















